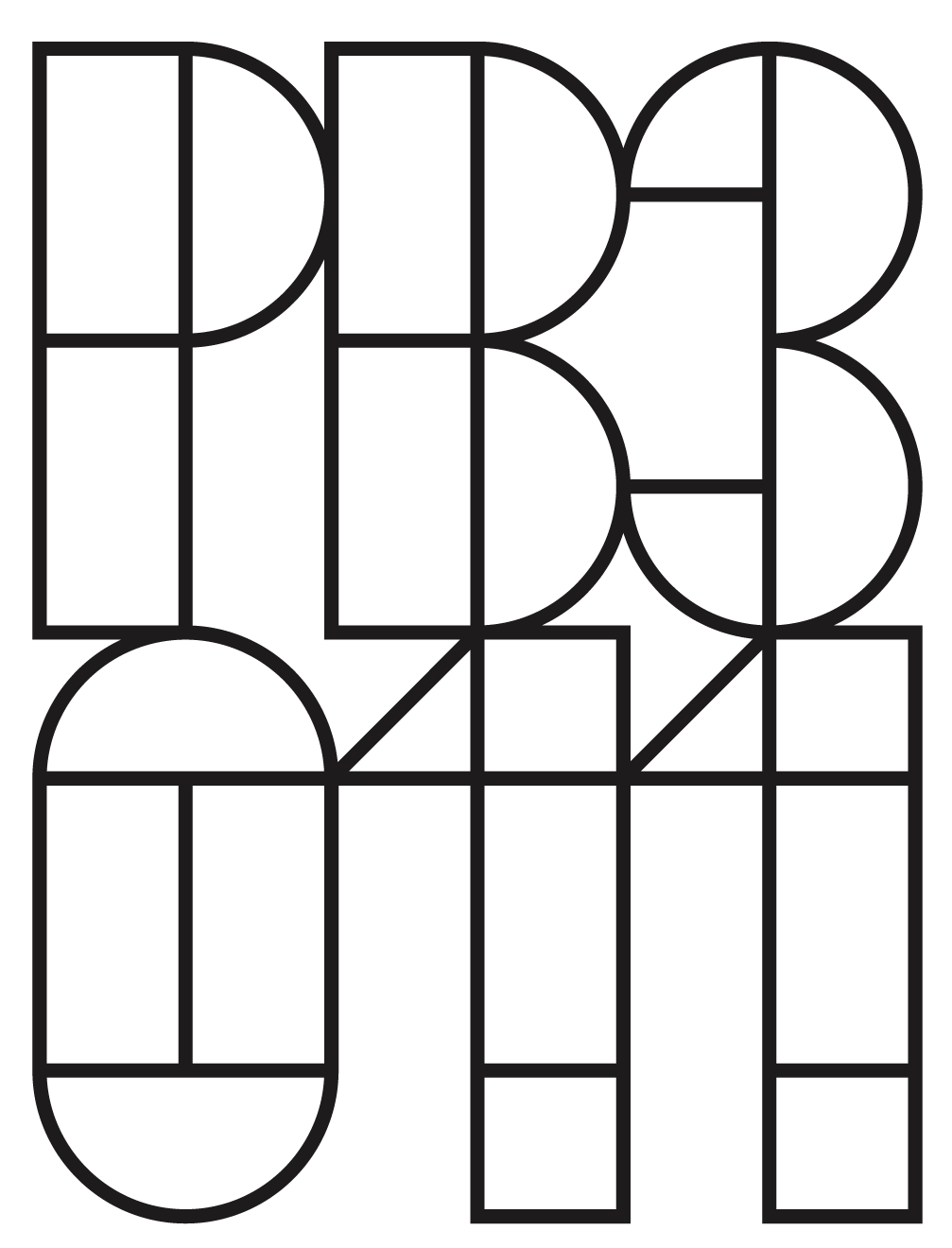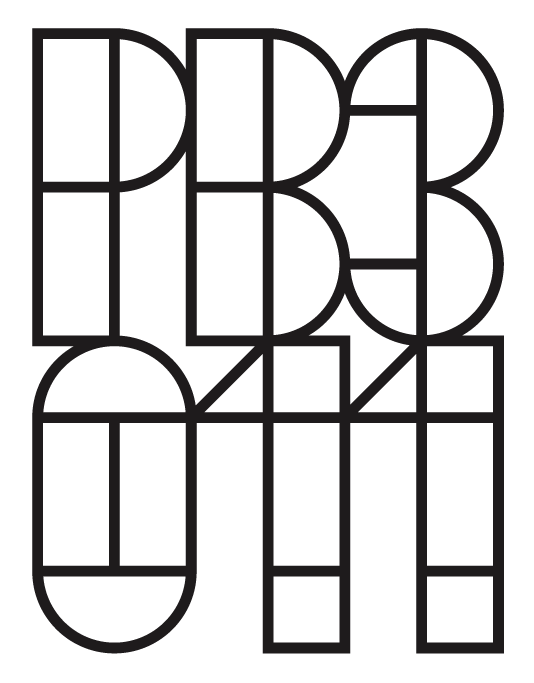Facade Study. Timber
I made this variant study of a wooden facade using hand drawn sketches in which I analyzed the proportion, rhythm and texture of typical elements. Parapet, window, first floor and the typical floors, roof, plasticity and color were put to a visual test through various relations and graphic presentation techniques.
The source material are the three quick drawings I selected from my collection of “discarded ideas with potential” which I acquired over the past few years. I felt sorry that it wasn’t their time to be used in a project, so I gave them another push in my free time.
Bern, May 2017





